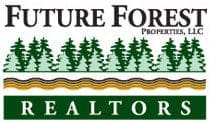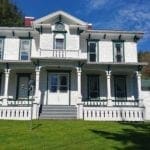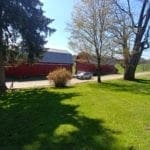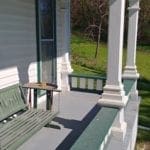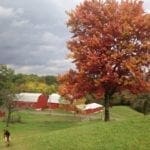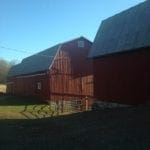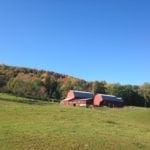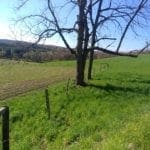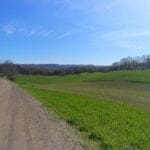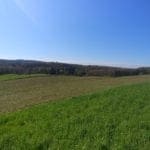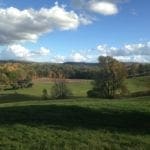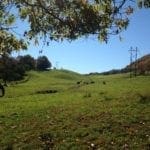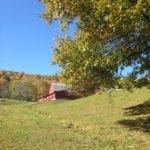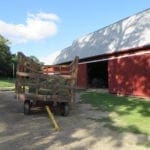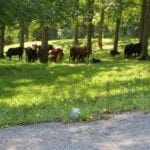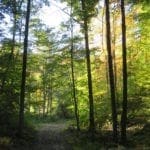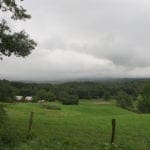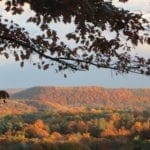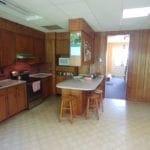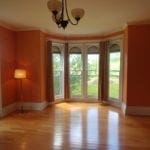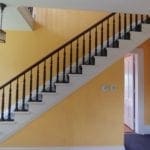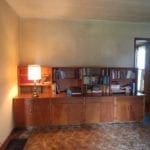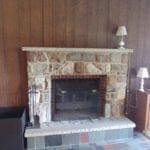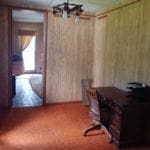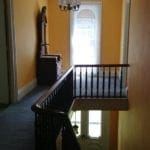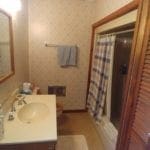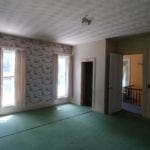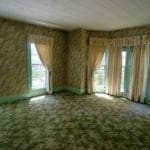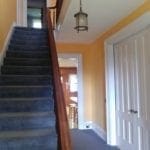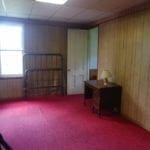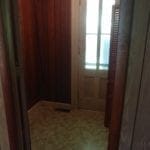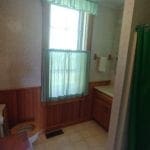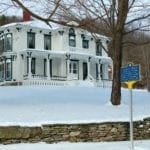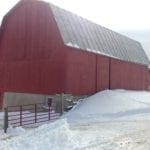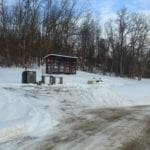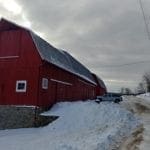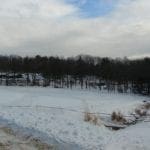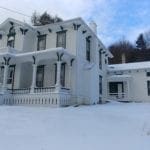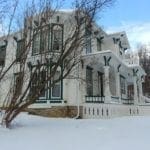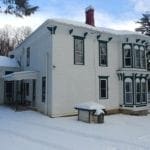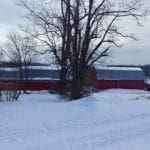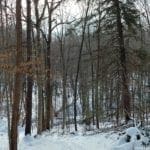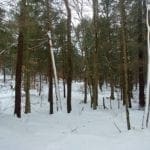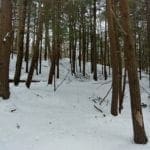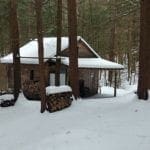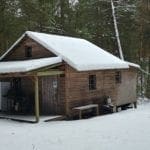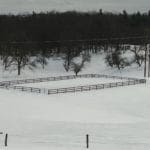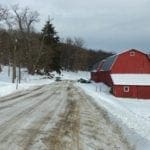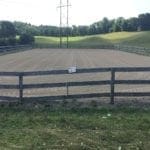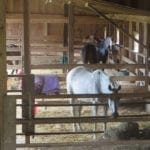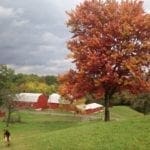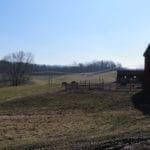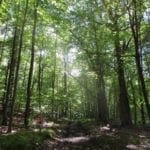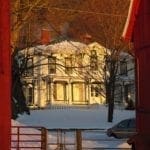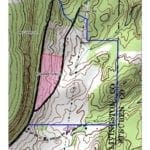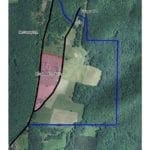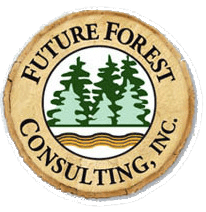The Weidman Farm is a unique property with a historic Farmhouse, Barns, and Hunting Cabin. Beautiful views with rolling hills are what makes this property unique. The property offers approximately 70 acres of pasture with some hay ground, 16 acres tillable, fenced riding ring for horses, and plenty of livestock options with the barns. Trails are located throughout the woods for recreational use and woodlot management. The forest is comprised of Oak, Hemlock, Pine, Maple, Cherry, and Hickory offering good future value. A small gravel pit area on the West side of the property is present for owner’s use.
10693 Geiger Road Ossian NY
$535,000
- Town: Ossian
- County: Livingston
- Acreage: 162
- Structure Sqft: 2644
- Structure Description: 2644 square foot home with 5 bedrooms & two full baths built in 1865. This historic home is structurally sound and well maintained in a beautiful country setting. Home includes living room, office, & wood storage room. Water supply is from a spring box with a 1,000 concrete reservoir with UV light. Heating options include a propane furnace, wood stove, fireplace, and outdoor wood boiler. Septic is a concrete 1000 gallon tank with leach field. Hot water is propane. Electric services the house and 2 barns. A small hunting cabin is located in the woods with propane lights and cooking stove.
- Total Taxes: $8039
- Add'l Property Details: The property is currently under agricultural exemption for the fields and the wooded areas are under a forestry exemption program, making taxes affordable for the size property. 77 acres of woods are enrolled in the NYS 480a Forestry Program which reduces town, county, & school taxes on forested acreage by 80%. All rights transfer.
Click to expand photos
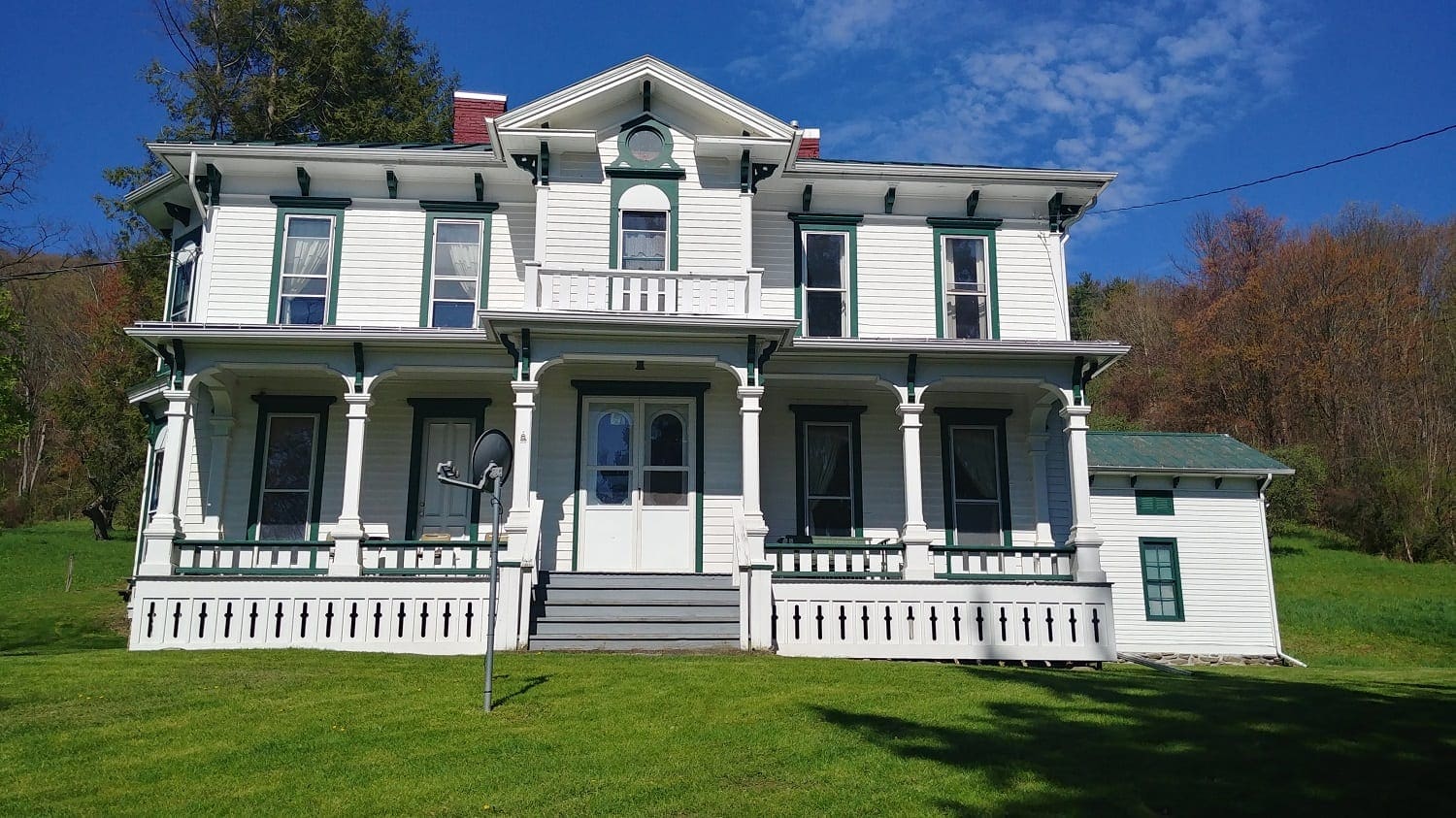
Directions: From Route 436 in Dansville take a left onto Ossian Hill road, then take a left on McCurdy Rd, property will be located on left side of road by Geiger Road.
Contact Agent
Additional Details
- Lot Dimensions Depth: 2450
- Lot Dimensions Frontage: 7150
- Year Built: 1865
- Property Sub Type: Dansville
- Style of Residence: Colonial
- Stories: 2
- Full Baths: 2
- Half Baths: NA
- Total Baths: 2
- Bedrooms 1st Floor: 1
- Bedrooms 2nd Floor: 4
- Bedrooms 3rd Floor: NA
- Bedrooms 4th Floor: NA
- Bedrooms Basement: NA
- Total Bedrooms: 5
- Total Rooms: 11
- Exterior Construction: Aluminum
- Roof Description: Metal
- Foundation: Stone
- Footage: 2644
- Driveway: Gravel/Stone
- Garage: None
- Lot Info: A 1,276 square foot horse barn is included as well as an additional 3,384 square foot barn with dairy area of 1,728 square feet. Also fenced pastures with riding arena. Includes 16 acres of tillable land which is rented annually at $80/acre. There are approximately 70 acres of pasture which is currently rented at $1.25 per head per day.
- Basement: Yes
- Attic: Yes
- Waterfront: No
- Riparian Rights: None
- Town/County Tax: $4,196
- School Tax: $3,843
- Lot Rent: NA
- Possible Financing: No owner finance, conventional sale
- Type of Sale: Normal
- Assessed Value: $ 444,800
- Add'l Exterior Features: Porch
- Add'l Structures: Horse barn, dairy barn, machinery barn, hunting cabin
- Kitchen/Dining: Eat in
- Appliances: Refrigerator/freezer, oven/range
- Floors: Carpet some, Laminate some
- Total Fire Places: 1
- # Gas: 1
- # Wood Burning: 1
- # Wood Stove: 1
- Heating Fuel: Propane
- Water Heating Fuel: Propane
- Emergency Backup: None
- Sewer: Septic
- Water: Spring
- Type of Well: Spring Box
Property Map(s) – click to expand
Share this listing!
Facebook
Twitter
LinkedIn
Email
